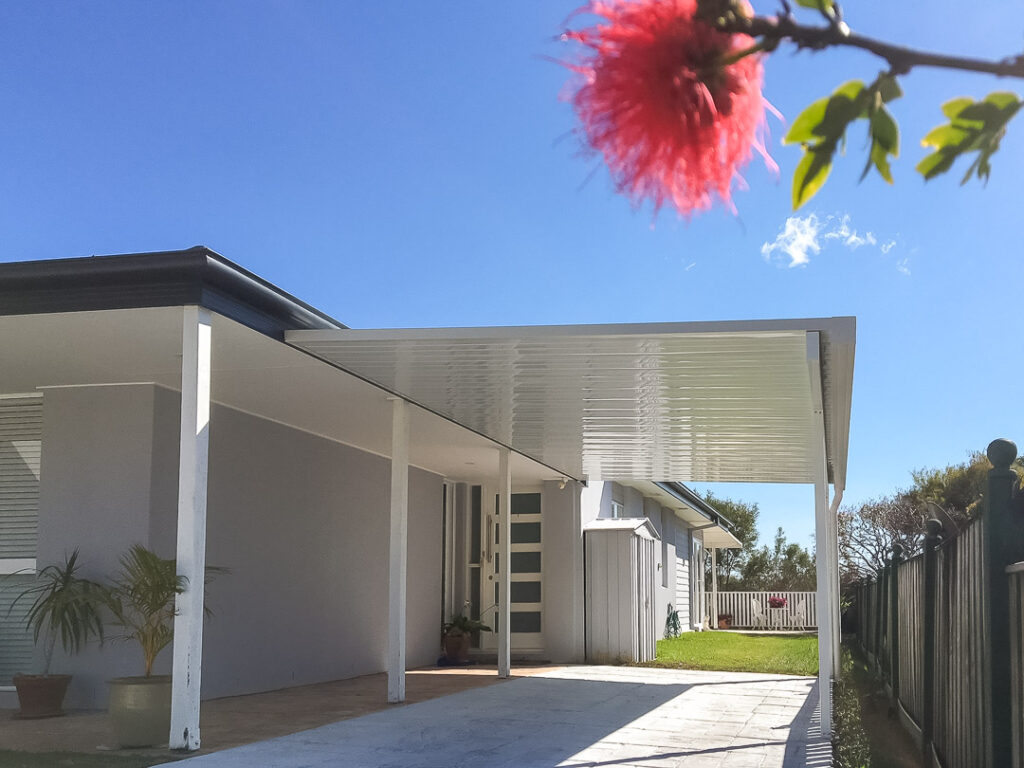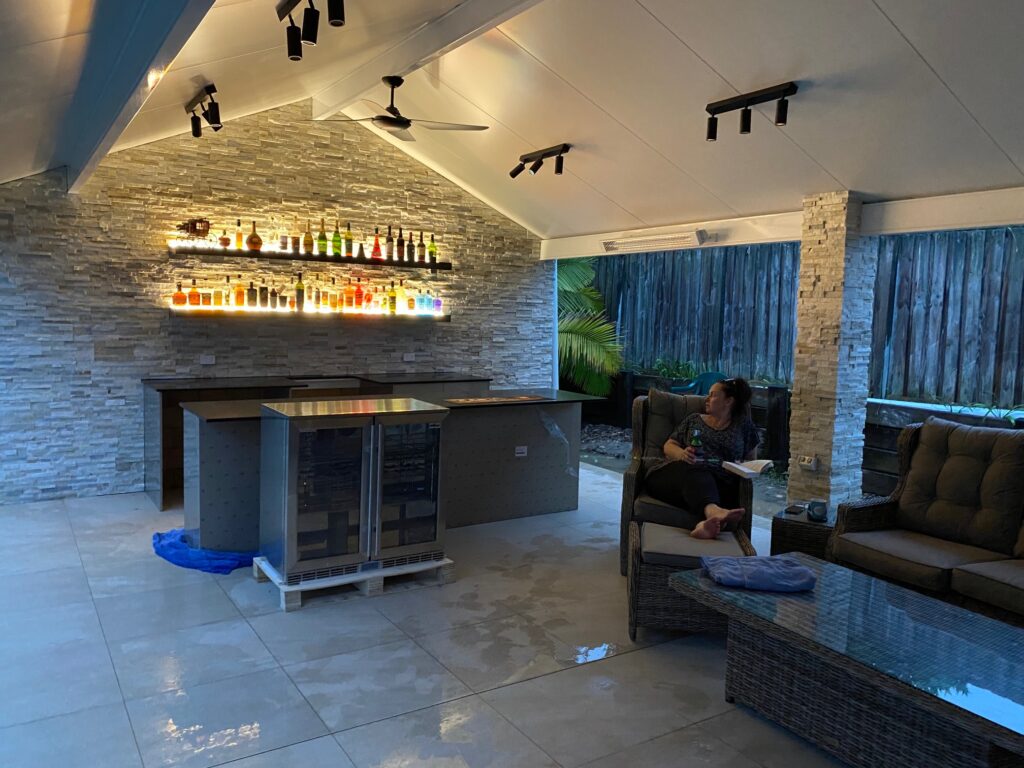D&C Patio Counsil Approvals
We Arrange All Council Approvals Needed!
Getting approval for your new patio or carport doesn’t have to be a pain! Our team takes care of all council approvals needed, so you can focus on the excitement of your new outdoor space. We’ll handle everything, from submitting detailed plans and designs to following up on progress and making sure everything meets council standards.
We communicate directly with your local shire to keep things moving and aim to speed up the process where possible. You’ll be kept in the loop the whole time, giving you peace of mind knowing everything’s covered. With us, council approval is simple and stress-free!


Do you need council approval for a carport?
If you’re planning to add a carport to your home, you might be wondering if you need council approval. In many cases, you do. The rules for carport approval vary depending on your location, the size and height of the carport, and how close it is to the property boundary or your house.
In Australia, local councils set their own guidelines for building projects like carports. Generally, carports that are attached to the house or close to the boundary will need approval. Larger or taller carports might also need a permit. However, smaller, detached carports that follow certain height and size limits might not need council approval.
At D&C Patios, we make this process easy. Our team arranges all the council approvals you need, handling every step to save you the hassle. From submitting the plans to keeping up with your local council for updates, we’re here to keep the project on track.
Without proper approval, your council could require changes to the carport later or, in the worst case, ask you to take it down. It can also cause issues when selling your property, as buyers usually check that all structures are council-approved.
The best way to avoid these issues is by checking with your local council and working with a team that knows the rules. We’re here to make the whole process easy and stress-free, making sure that your new carport is fully approved and built to last.
Freehold Properties
It is the responsibility of the Local Council to archive all documentation and relaxation of permits and approvals.
D&C Patios starts the process by preparing a site measure (during the quote) and our draftsperson then drafts site plans. The plans and relevant documents – including the engineering – are then forwarded to our private certifier to assess the application.
The certifier will conduct all relevant searches relating to your property, including location of storm water, sewerage and easements. This search process can take up to 2-3 weeks to complete.
If a relaxation is required for the front or side boundaries of your property, or if the length of the proposed structure is greater than 9 metres, we will inform you at your initial quote/consultation – as additional fees will be required for this to go through council approval. Also, due to site inspections and additional paperwork being required prior to the approvals being given, you must allow extra time for the relaxation approval process.
After D&C Patios builds your patio, pergola or carport, a final inspection by the certifier will be carried out. Once this is completed, all approval documents and Form 21’s will be sent to the property owner.
Units & Townhouses
In addition to the above-mentioned approval process, you will also require body corporate approval to proceed with your patio, pergola or carport.
The application fees for this may alter depending on if you require GIA or a DA approval and if you have standard fees. Check with your local body corporate, council or certifier. DA or GIA approvals may add a substantial extra cost to this process.

