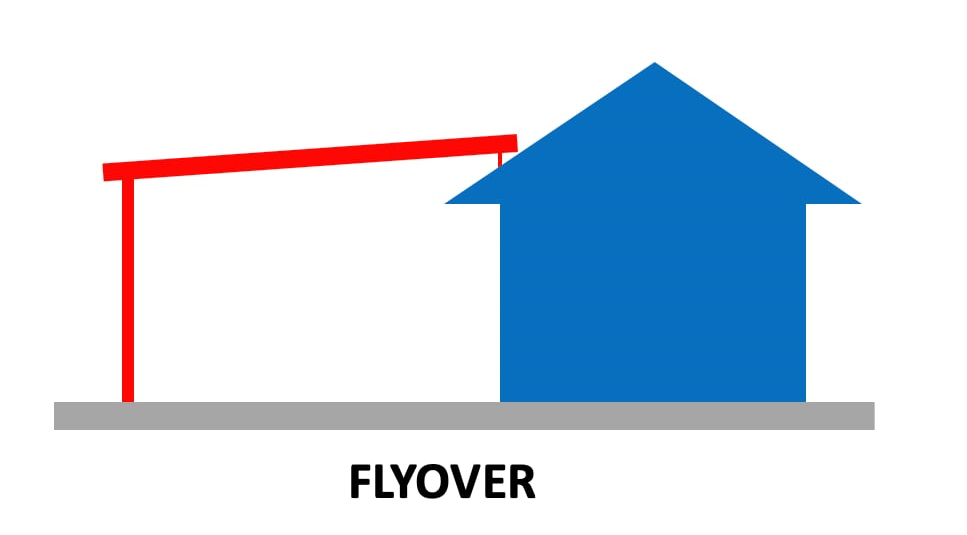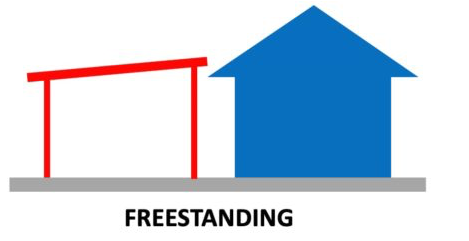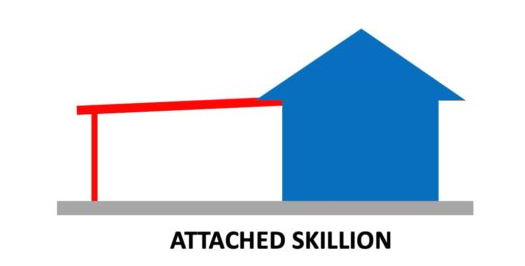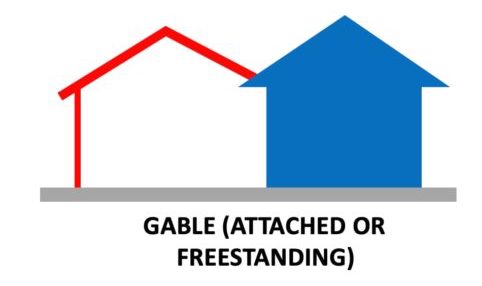Table of Contents
There are several patios and car sheds when planning out the addition to your property. D&C Patios is here to debunk the buzz around four types that we specialise in typically as basic patios or car sheds.
The considerations you need to take into account are requirements that might add additional costs to your overall project – i.e. some structures might need posts on both sides of the structure, while others only on one side. They may need footings which would mean longer posts are required and therefore extra costs involved.
Our team at D&C Patios will make sure that you’re advised correctly on the designs of patios or car sheds that will suit your home and needs the best, and what will add the most value to your property.
The four types we specialise in are as follows:
1. FLYOVER CAR SHEDS

Introducing flyover car sheds – innovative shade structures that elevate above your existing roofline, attaching to the roof over the house frame. These sheds not only cover the existing guttering but may also require additional guttering on the far side of the structure without impacting the functionality of the existing roof guttering during rainfall. Beyond its practical functionality, flyover carport offers an elegant solution to optimise space and provide protection without compromising your existing roofing system. This design showcases a harmonious integration with the overall structure, making it a stylish and practical addition to your property.
Not only functional, but also aesthetically pleasing
Furthermore, flyover car sheds go beyond mere functionality; they present a unique and aesthetically pleasing solution to improve your outdoor area. By integrating with the existing roofline, these structures create an elevated space for parking, maximising the use of available area. The elevated design adds a modern and stylish touch to your property, allowing for increased ventilation and natural light, creating a pleasant environment for both your vehicles and outdoor activities. Customisable to complement the architectural style of your home, flyover car sheds offer a versatile and sophisticated solution for homeowners seeking both functionality and aesthetics. Whether you aim to protect your vehicles from the elements or create an inviting outdoor space, flyover car sheds provide a visually appealing option for improving your property.
2. FREESTANDING CAR SHEDS

In contrast to flyover car sheds, freestanding car sheds are entirely independent structures, providing a versatile solution for homeowners seeking parking or storage options. As the term suggests, these sheds are not limited to being adjacent to the house; instead, they can be strategically placed in various locations such as the backyard, front yard, or side yard, truly earning their designation as “freestanding.” The construction of free standing carport typically involves the placement of posts on all four corners, and additional support may be required in the middle for larger structures, ensuring stability and structural integrity.
Optimise outdoor space
The flexibility in placement allows homeowners to optimise their outdoor space according to their preferences and property layout. Whether you choose to position it as a focal point in the front yard or discreetly in the backyard, freestanding car sheds offer a customisable solution that caters to individual aesthetic and functional needs. The adaptability of these structures extends beyond mere practicality, presenting an opportunity for creative landscaping and outdoor design.
Moreover, the fully freestanding nature of these sheds opens up possibilities for dual functionalities. In addition to providing shelter for vehicles, freestanding car sheds can be transformed into versatile spaces for various activities. Some homeowners opt to use them as outdoor workshops, hobby spaces, or even as covered entertaining areas, thereby maximising the utility of their property.
Play around with the surrounding landscape
The design freedom associated with freestanding car sheds allows for a seamless integration with landscaping elements, contributing to an overall cohesive and aesthetically pleasing outdoor environment. This independence from the main house also means that the architectural style of the shed can be customised to complement or contrast with the existing structures on the property, adding an extra layer of design flexibility. In short, freestanding car sheds represent not just a practical solution for vehicle storage but also a way to express creativity and functional expansion within the outdoor living spaces.
3. ATTACHED SKILLION

The Attached Skillion, a unique architectural feature, is affixed to the side of the house beneath the existing guttering or wall. This design choice not only imparts a clean and streamlined aesthetic externally but also serves a dual purpose, functioning as both an extension of the house and a practical patio space. By integrating this skillion structure beneath the existing guttering, it achieves a harmonious and visually cohesive look, improving the overall architectural appeal of the property.
From an outdoor perspective, the Attached Skillion carport emerges as a versatile and highly functional addition, particularly in regions prone to inclement weather. Its strategic attachment to the house provides a sheltered and inviting space for outdoor entertaining, making sure that social gatherings can continue even in less-than-ideal weather conditions. This makes the Attached Skillion a valuable asset for homeowners who prioritise both style and functionality in their outdoor living spaces.
Multipurpose structure
Beyond its aesthetic and practical merits, the Attached Skillion opens up possibilities for personalised use. Homeowners can transform this attached structure into a multifunctional area that extends the liveable space of the home. It can serve as an outdoor dining area, a cozy reading nook, or even a tranquil garden area. The adaptability of the Attached Skillion makes it an ideal for creative landscaping and outdoor design, allowing homeowners to match the space to their specific preferences and lifestyle needs.
Customisable
Furthermore, the Attached Skillion can be customised to complement the existing architectural style of the house, creating a seamless visual flow that ties the outdoor space with the interior. Whether designed to match or contrast with the main structure, the Attached Skillion provides an opportunity for homeowners to express their unique tastes and preferences in home design. In essence, this attached structure not only adds practical outdoor living space but also contributes to the overall charm and functionality of the home, making it a valuable and aesthetically pleasing investment.
4. GABLE CAR SHEDS – ATTACHED OR FREESTANDING

Gable carports or patios represent a timeless and versatile option, distinguished by their classic pitched roof on two sides and a triangular flat face on the ends. This distinctive design not only adds architectural interest but also provides practical benefits for those seeking an airy and spacious outdoor setting. The raised roof of Gabled patios improves airflow, creating a refreshing atmosphere, and contributes to an overall sense of expansiveness, making it the ideal choice for those who appreciate a well-ventilated and open patio space.
Seamless installation
One of the standout features of Gabled car sheds is their adaptability in terms of installation. These structures can be seamlessly attached to the side of the house, serving as an extension of the existing living space. This attachment option assures a convenient transition between indoor and outdoor areas, making it perfect for homeowners who value accessibility and continuity in their living spaces. Alternatively, Gabled car sheds can also be constructed as freestanding structures, providing the freedom to position them strategically in various locations around the property. This versatility allows homeowners to optimise their outdoor space according to their preferences and property layout, offering the best of both worlds in terms of design flexibility.
For those seeking an extra dimension to their Gabled car sheds, the option to create a flyover adds a unique twist. This configuration not only provides additional height but also allows for the installation of electrics in the beams, improving the functionality of the space. This makes Gabled car sheds not only aesthetically pleasing but also technologically advanced, catering to the modern homeowner’s desire for convenience and integrated features.
Many options
In summary, Gabled car sheds represent a classic yet adaptable outdoor solution, offering a timeless aesthetic, excellent ventilation, and the flexibility to be attached, freestanding, or configured as a flyover. Whether integrated into the existing architecture or standing independently, Gabled car sheds provide a versatile and stylish addition to any property, meeting the diverse needs of homeowners looking to improve their outdoor living experience.
Contact us today
As you can see, the various options will depend on how your existing house has been constructed – some options will suit certain external house designs better than others. Feel free to explore our sister company’s Online Patios catalog for a variety of patio options.
Plan what you think is going to work best for you and our team at D&C Patios will advise once we’ve had the opportunity to assess your place and provide you with your obligation free quote.
Contact our team at D&C Patios on the phone, through our website or email admin@dcpatios.com.au. Our website outlines many of the options available to you!
